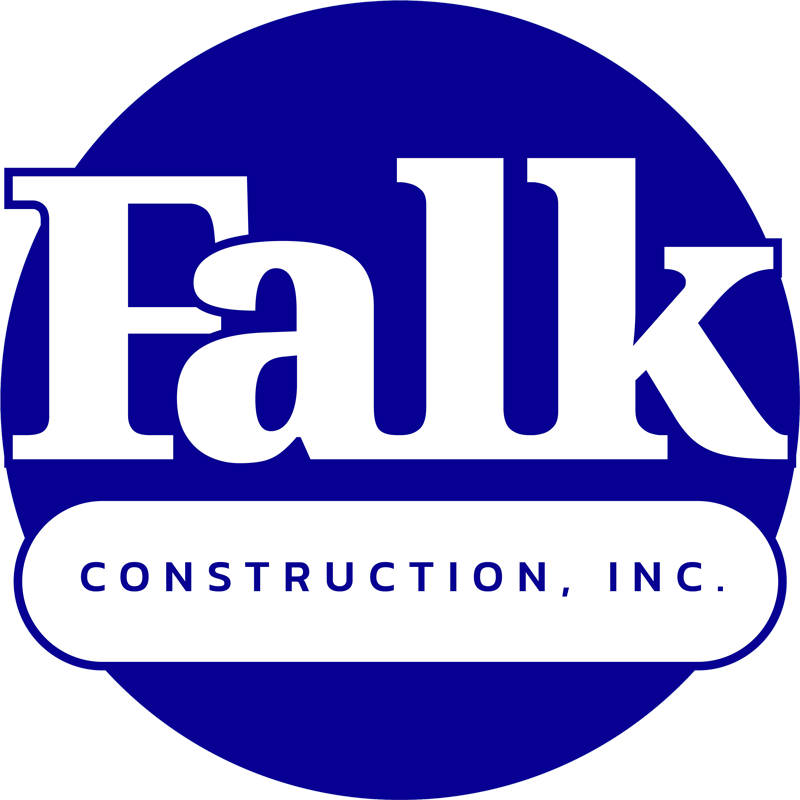Hayward Fire Station #7
The Project
A new 2-story fire station building which will consist of a four-bay wide, double-deep apparatus bay, a public lobby, Battalion Chief quarters, staff work spaces, living quarters, day room, kitchen, dining room, workshop, conference room, exercise room and other necessary facilities. The project also includes a 1-story firehouse clinic which will consist of seven exam rooms, a waiting area, a treatment room, a consultation room, a laboratory, restrooms and other necessary facilities. The site work includes parking for twenty-eight vehicles and two accessible spaces, bio-retention areas, landscape and irrigation, above the ground fuel tank, electrical generator, electrical transformer, street lights and other work required by the drawings and specifications.
The Facility
Hayward Fire District serving The Community.
