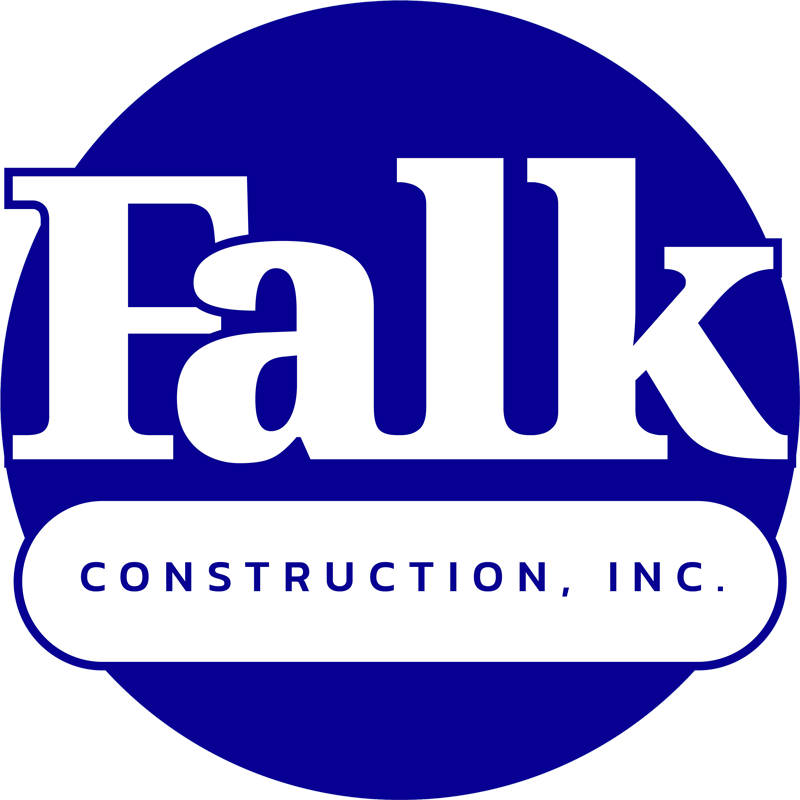De Anza Library
The Project
The project included Minor exterior Civil work at northeast – north and northwest patio areas including railings – pavement replacement and provision of benches – building structural enhancements including interior shotcrete walls and minor concrete and steel floor infill – seismic bracing of existing and to-be-moved book shelf stacks – interior and exterior lighting replacement including lighting control panel – fire alarm replacement including main panel – HVAC improvements including cleaning – equipment replacement and new BMS controls – one elevator removal and one elevator renovation – reconfigure spaces including work areas – circulation spaces and study rooms – new painting inside and outside and new floor finishes – bathroom renovations – limited roof work on flat and tile roofs including sheet metal – minor ADA access work on east ramp.
The Facility
The De Anza Library was in need of a modernization and this project updates the facility for the students.
