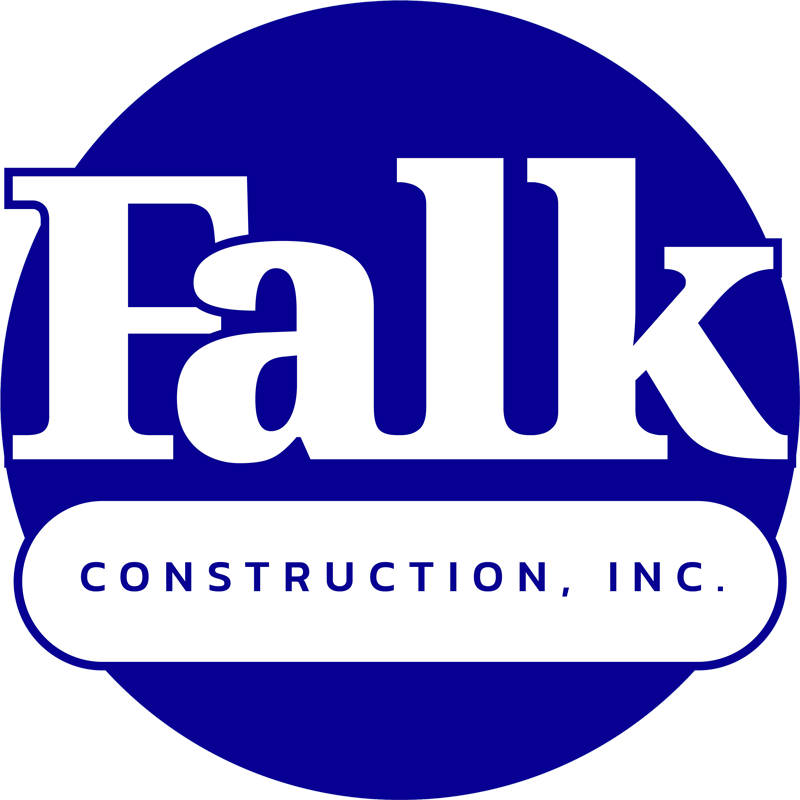Pleasant Hill Community Center
The Project
Construction of new 21,990 square foot steel/wood framed building. Work included all the architectural finishes, doors, windows, roofing caseworks, kitchen equipment, specialty items, and Mechanical, electrical, and plumbing (MEP) systems. Also included are all the associated site utility work, driveway, parking, landscaping, irrigation, fencing & gates.
The Facility
The Pleasant Hill Community Center in Pleasant Hill, CA provides location for residents to meet. It has three multipurpose rooms that can be used for parties, classes, conferences and general meeting space.
